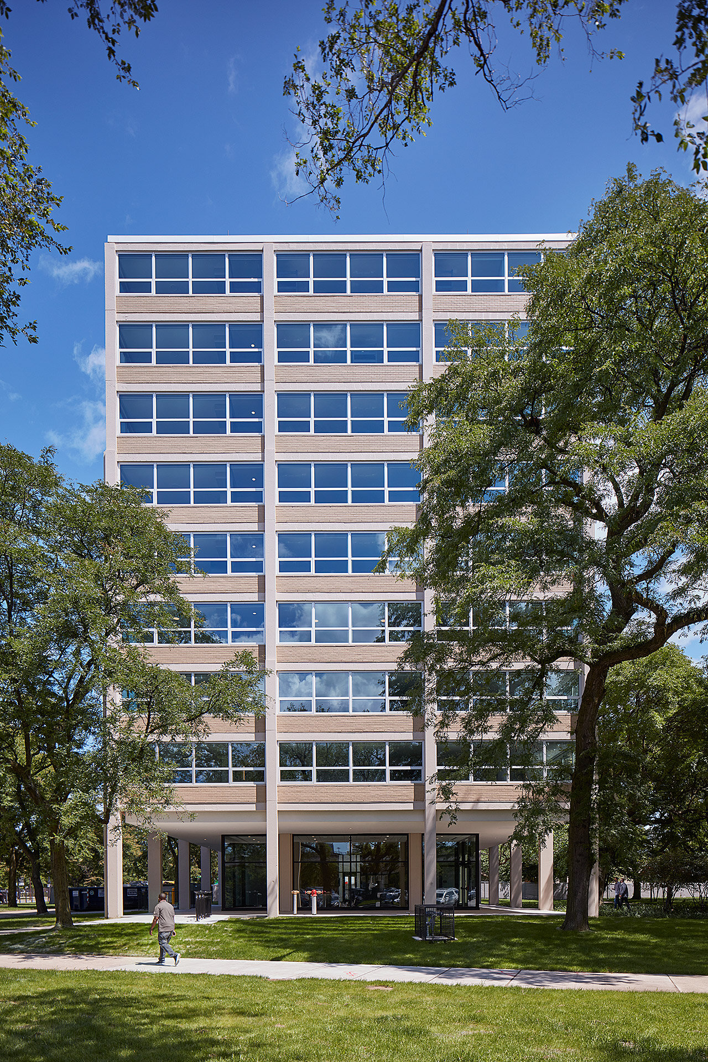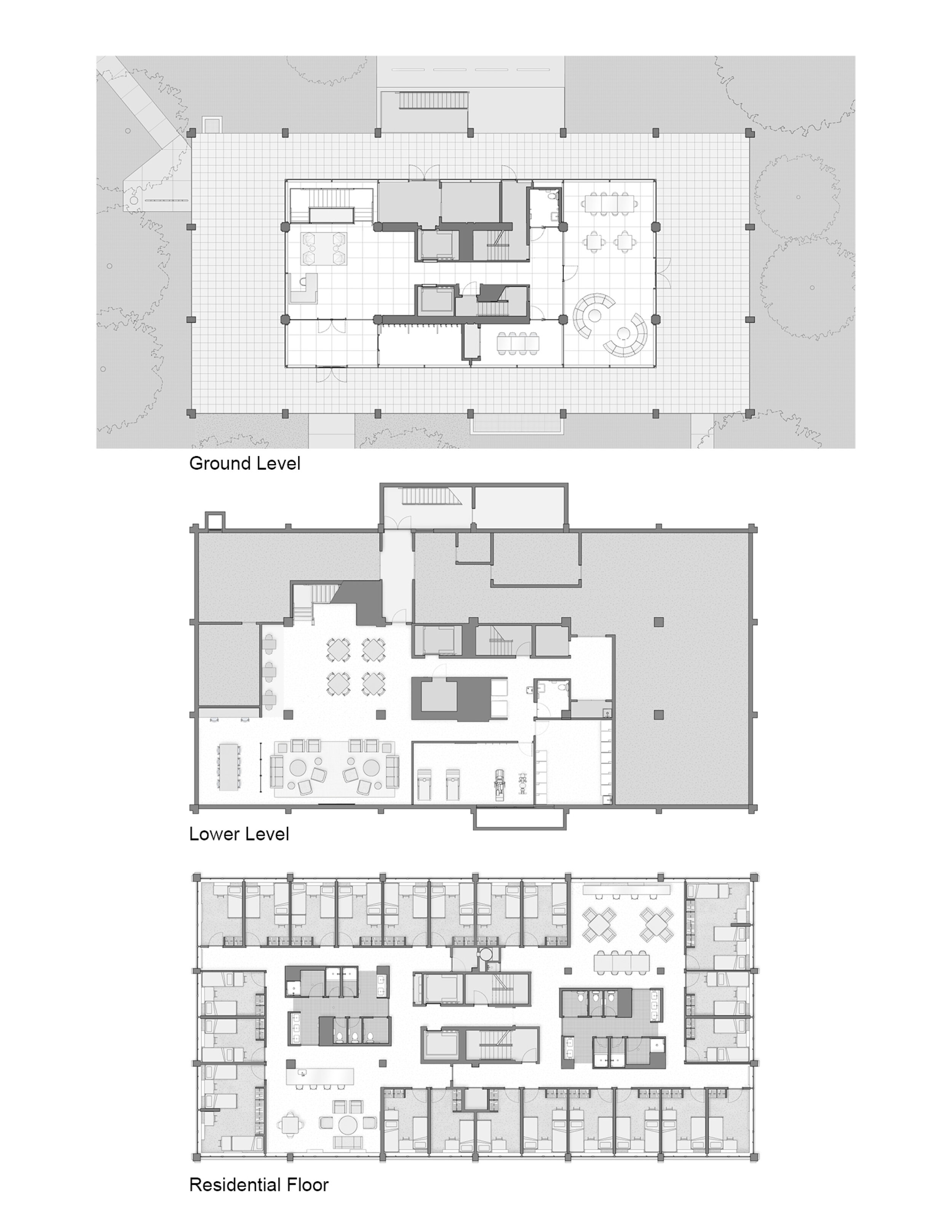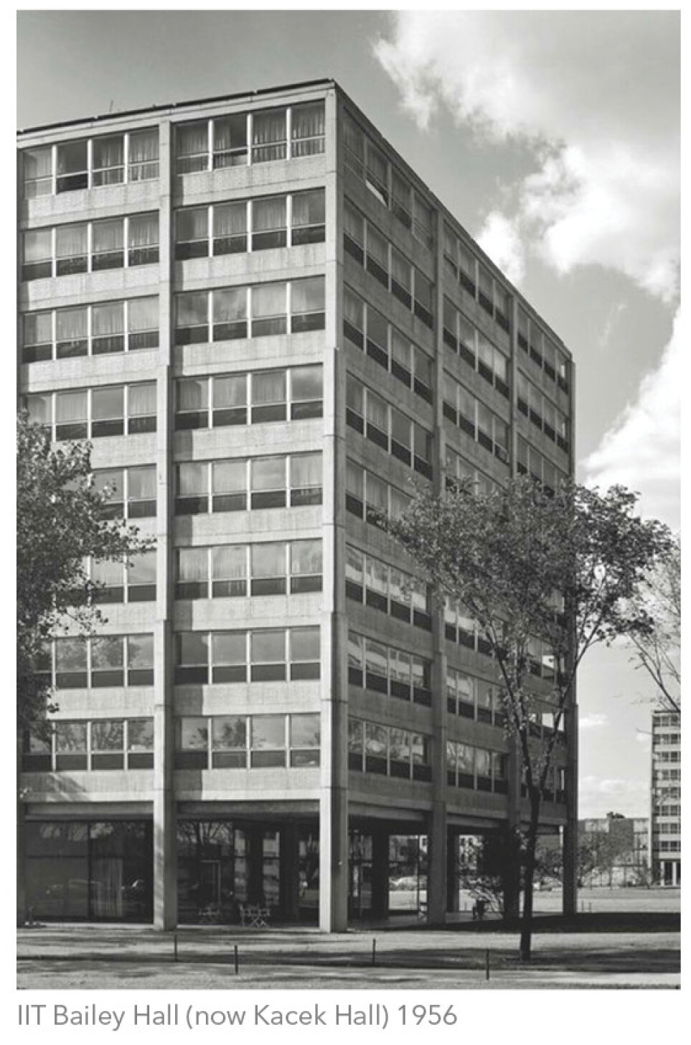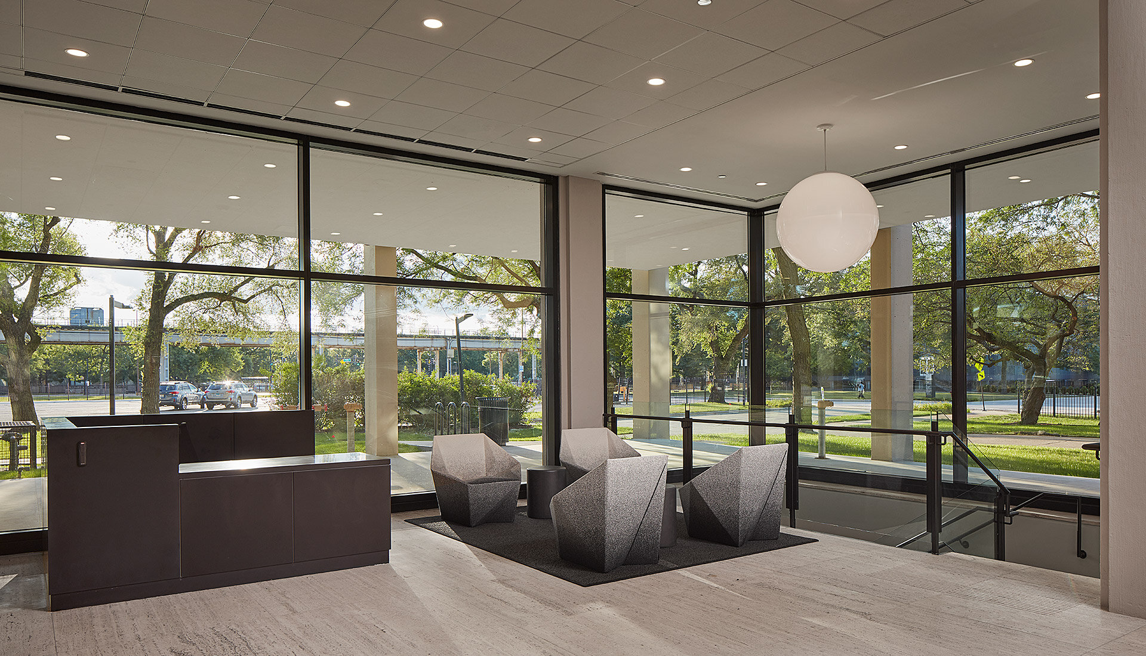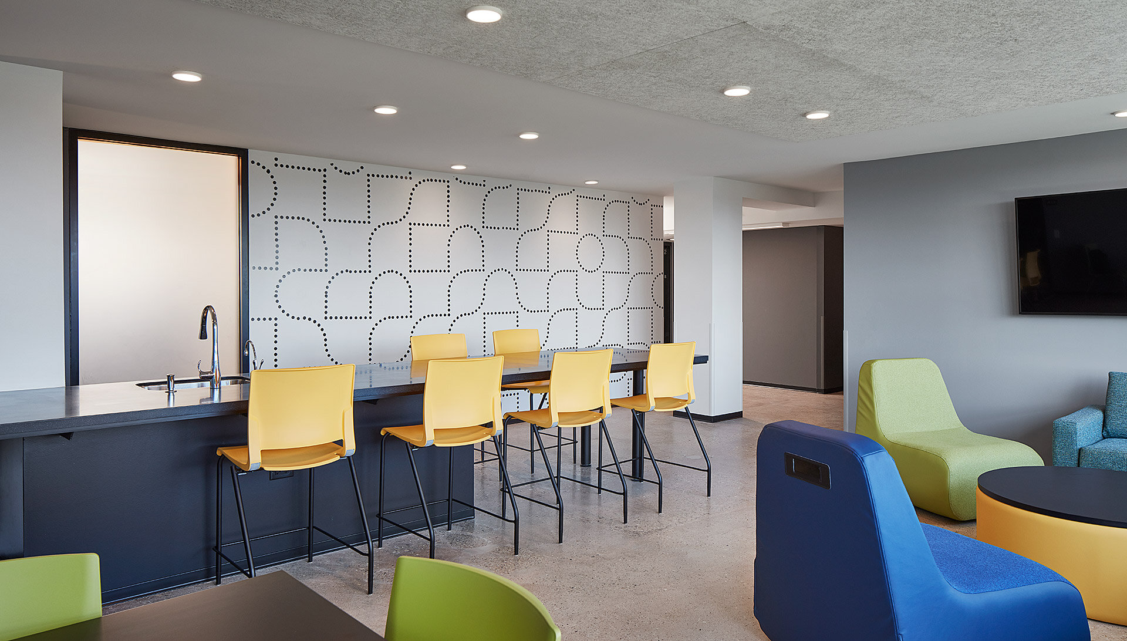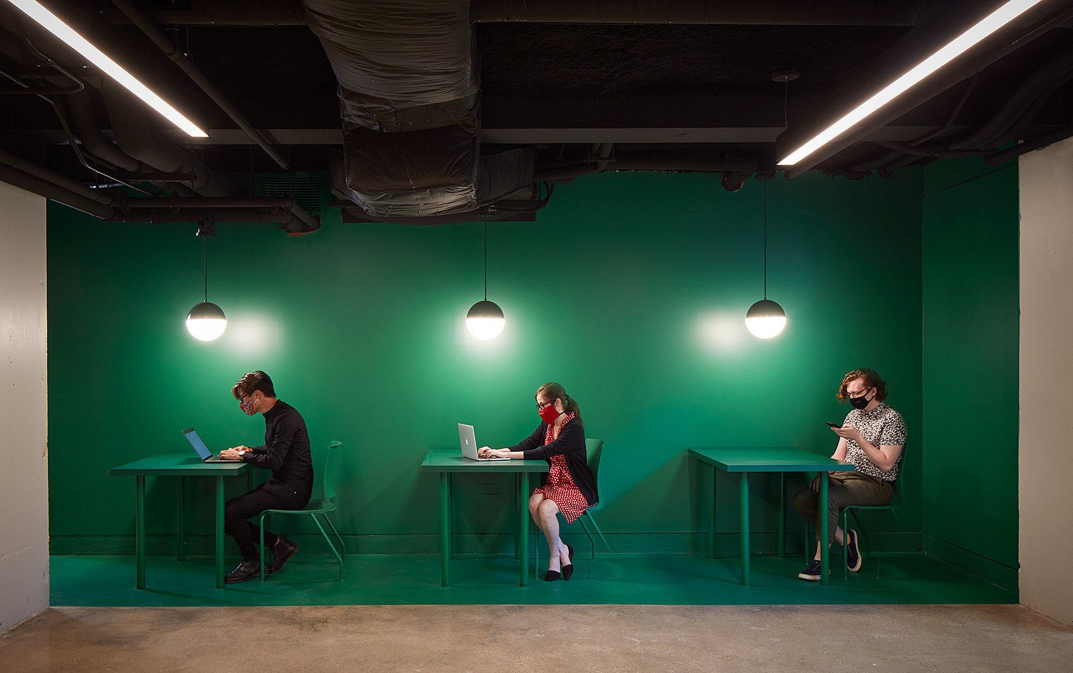Saving Mies at IIT
Saving Mies at IIT
Reflecting on the Total Renovation of Kacek Hall, Looking Ahead to Cunningham Hall
In 2020, Dirk Denison Architects was especially proud of what we’ve been calling our heritage renovation of Kacek Hall (formerly Bailey Hall, 1954), a residential tower at Illinois Institute of Technology designed by Mies van der Rohe that reopened to students this fall. (In the Chicago Tribune, Blair Kamin called the project a “vibrant remake” with a “respectfully refreshed exterior.”) We are excited to continue this work on campus with a neighboring tower, Cunningham Hall, which is set to welcome students this August.
Many architects consider Mies’s work to be both timeless and untouchable, but modernist structures like Kacek and Cunningham Halls are in real danger of falling into disuse—and even being demolished. Our design for Kacek converted what were previously individualized apartments into a dynamic arrangement of rooms and collective spaces for studying and socializing that speak to the lifestyles of students today. We also reestablished the building’s distinctive visual presence on campus, rehabilitating its brick-infill concrete structure and introducing high-performance systems to ensure its viability for years to come. We hope that these projects demonstrate that renovating modernist structures is desirable not only to preserve history, but also economically and environmentally.
Working with Corvias, Gilbane Building Company, and other valued local collaborators, we completed construction on Kacek Hall in just one year—a pace that would not have been possible had Governor J. B. Pritzker and Mayor Lori Lightfoot not designated housing construction as essential during the COVID-19 pandemic. We are also grateful to be an ongoing partner in the university’s long-standing engagement of the South Side as an urban campus. “I commend the university; they are not only making the commitment to Mies’s legacy, but they’re committed to our campus in its location, in a unique neighborhood, Bronzeville, that deserves attention and investment,” Dirk Denison said. “To be a part of this initiative and this legacy has been a wonderful responsibility.”
In both his practice and his previous role as supervising campus architect, Dirk has contributed to the design and renovation of many buildings on the Mies campus, including S. R. Crown Hall. Many of Dirk’s studio and seminar courses have also been grounded in the communities around the campus. Last fall, Dirk worked with landscape architect Maria Villalobos and Maurice Cox, commissioner of Chicago’s Department of Planning and Development, on a studio that looked at the potential of recently closed schools on the South Side. “The IIT campus and surrounding city has been a ground for study that my students and I have returned to time and time again. It is a perfect illustration of how interdependent and interrelated all of the components of our physical world are,” Dirk said. At Kacek, an emphasis on bringing the outdoors in visually (every corridor ends in a window), along with a masterful landscape design by Chandra Goldsmith Gray that extends the legacy of Alfred Caldwell’s original plans, further reinforces these integral connections.
In developing our designs for Kacek and Cunningham, we worked directly with students to understand the mix and character of spaces they wanted—they are our clients. Residents began moving into Kacek Hall in August, at a lower density than we had designed, in line with the university’s safe return to hybrid instruction. How they have already made themselves part of the building’s story—including by using custom stencils, created by surface designer David Salkin, to paint the lounges—has been a true pleasure to witness. We look forward to sharing more stories and images of these projects as Cunningham continues construction.
Check out project photos here.

